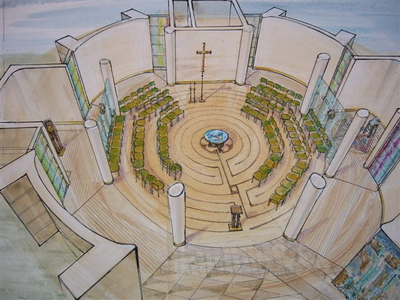
Chapel Design Commission
Agnesian Healthcare Fond du Lac, WI USA
The Artists/Designers Yan & Françoise Rieger received an invitation from Mr.
Robert Fale, director of Agnesian Healthcare, to design the ecumenical
chapel for the new Agnesian Health Care Center Complex in Fond du Lac.
From the inception the building Committee encouraged the artist/designers to
create a contemporary liturgical environment conducive to prayer and
celebration of the liturgy, and to serve as a model for future hospital
chapels.
_resize.jpg)
We suggested as the leitmotiv for the Gestalt of the chapel " Man's
reflection on the beauty of God's creations in nature". Cliffs, valleys,
forms and textures created by wind and water interpreted into wood, glass
and bronze in the chapel altar, tabernacle, processional crucifix, pulpit,
stone wall with flowing water, and art-glass windows and chapel partitions.
Through these pieces of art, a deep sense of the Sacred is evoked in those
who enter the space.
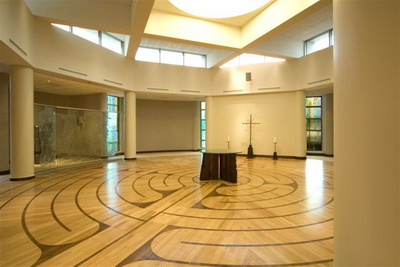
For the chapel's oak floor we designed a walnut inlaid labyrinth, this
ancient and sacred symbol signifies the journey of life in which joy,
sorrow, growth, grief and celebrations are encountered. Our vision for this
new sacred space at the Agnesian Hospital is now a reality in the St
Agnes Chapel
Yan designed the liturgical appointments, carved wood components from walnut
trees grown on the hospital site in Fond du Lac, and sculpted bronze parts
in wax for casting.
The altar 3'3"height and 4'6" in diameter consists of three pieces of
hand-carved walnut connected with forged bronze straps and a three-layered
glass mensa.
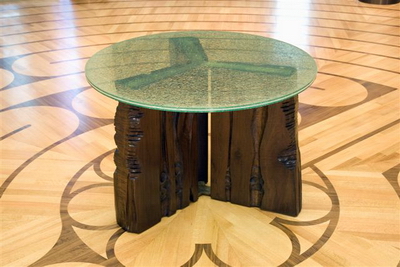
The walnut pulpit 4'0"in height and 2'0 wide stands on a textured thick
bronze plate, the two uprights are pierced by a polished plate glass shelf.
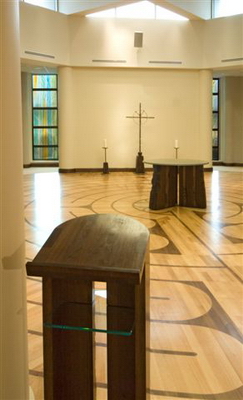
The 6'2" tall Eucharistic tower, sculptural in character, has three solid
walnut uprights of various shapes standing on a forged bronze plate
connected with a glass shelf and a spherical tabernacle sculpted in wax
before being cast in bronze.
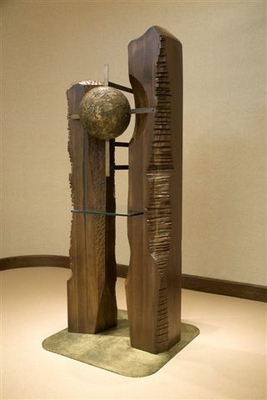
The large processional bronze crucifix is on a carved walnut base and bronze
plate. The cross is adorned with semiprecious stones and a bronze sculpture
of Christ.
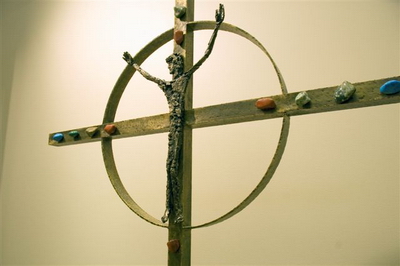
Two bronze floor-standing candlesticks with walnut bases complement the
appointments.
In the narthex is a floor to ceiling architectural natural cleft stone and
water wall especially designed for the location by Françoise Rieger. It
incorporates corner stones from the original hospital building.
The 6 art-glass windows placed in the chapels circular layout, create a
spiritual setting allowing natural light to reflect through layers of
colored glass. These windows complement the overall artistic concept of the
chapel interior. Establishing a meditative environment in this intimate
setting. The decorative design is architectural and yet subtle and complex
in quiet details revealing layers upon layers a richness of color and
texture creating infinite shapes and meditative forms. At the Glasmalerei
Stift Schlierbach, a 200-year-old Studio located in the bucolic region of
Upper Austria, Yan executed his designs in fused glass technique. This
method reflects best the color range of the original watercolor sketches
adding a wonderful luminous quality and vibrancy. The interplay with light
changing throughout the day and the seasons gives the windows their life. It
is an art form that lives and breathes natural light, and has an aesthetic
impact on the light adaptive behavior of the human eye.
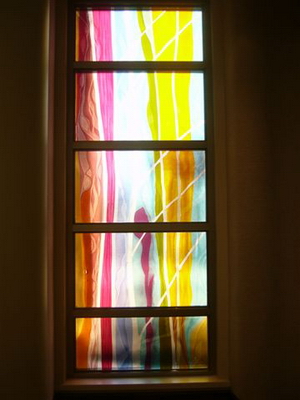
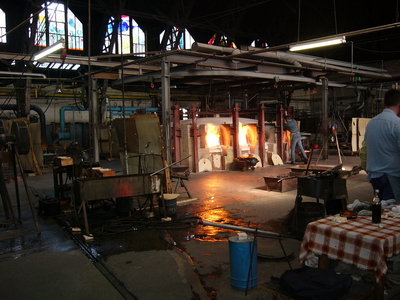
Antique glass produced at Lamberts Glassfactory
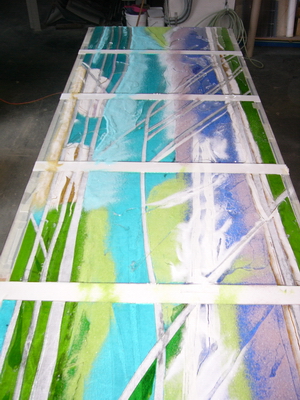
Glass laid out before fusing.
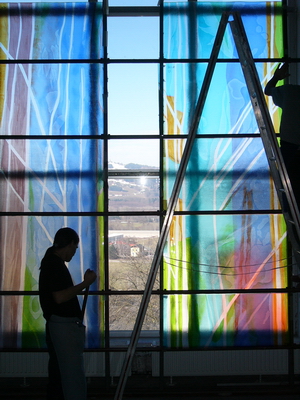
Windows set up for final inspection.

_resize.jpg)








